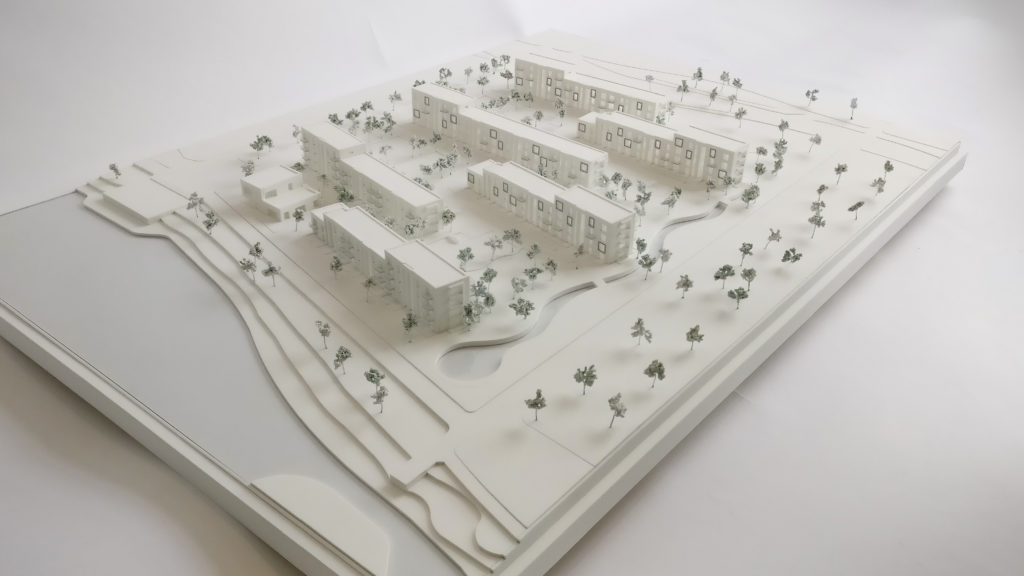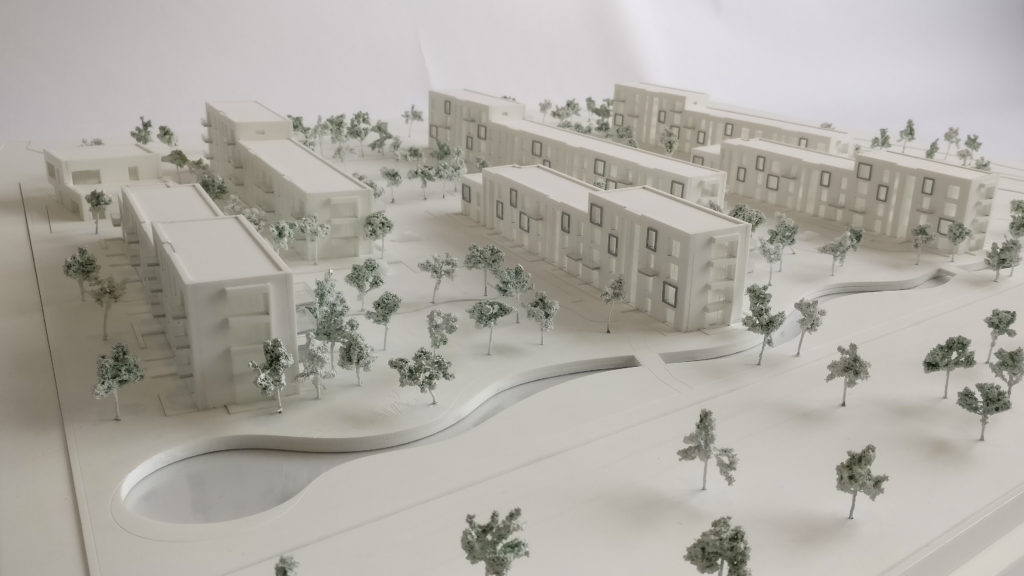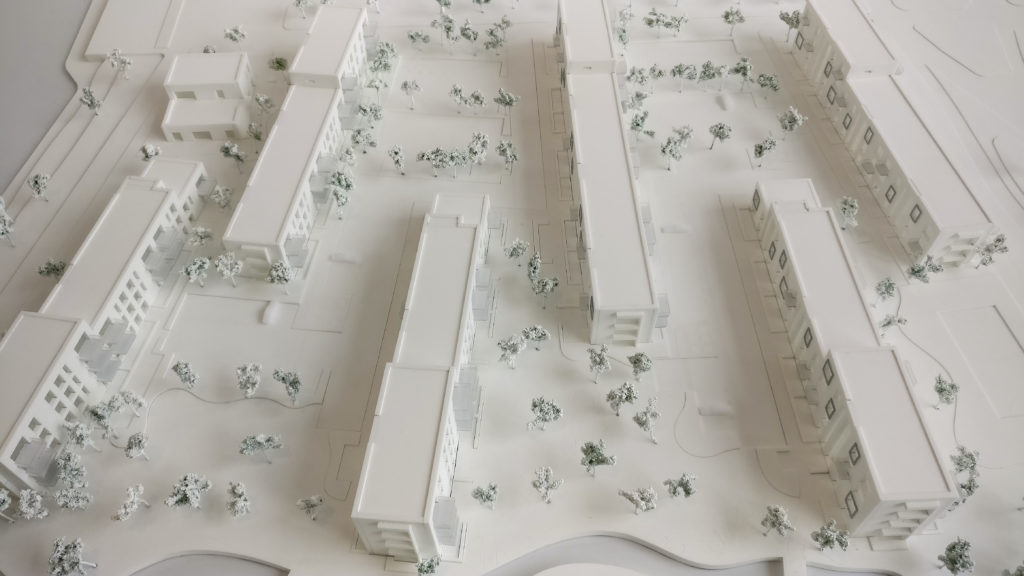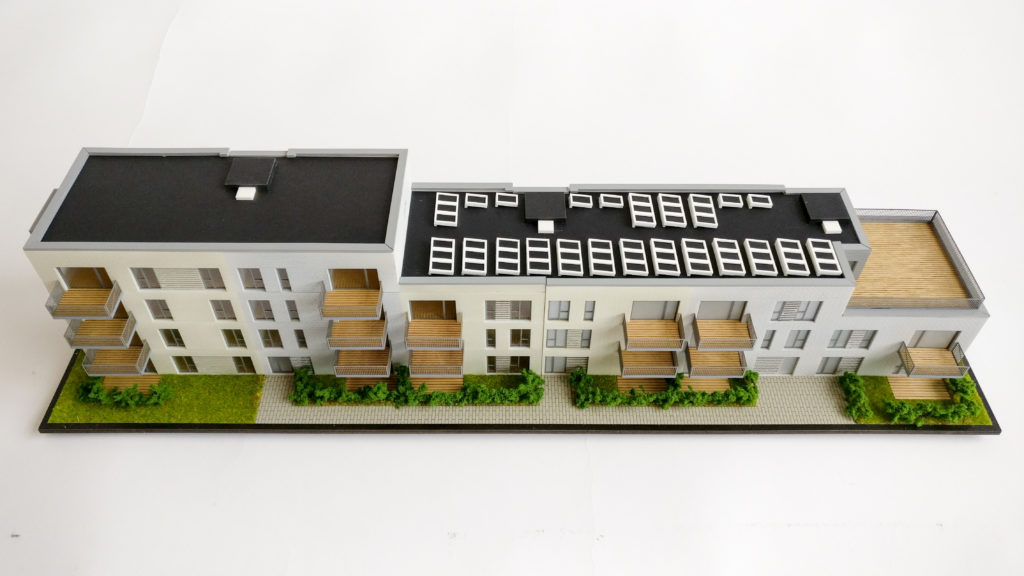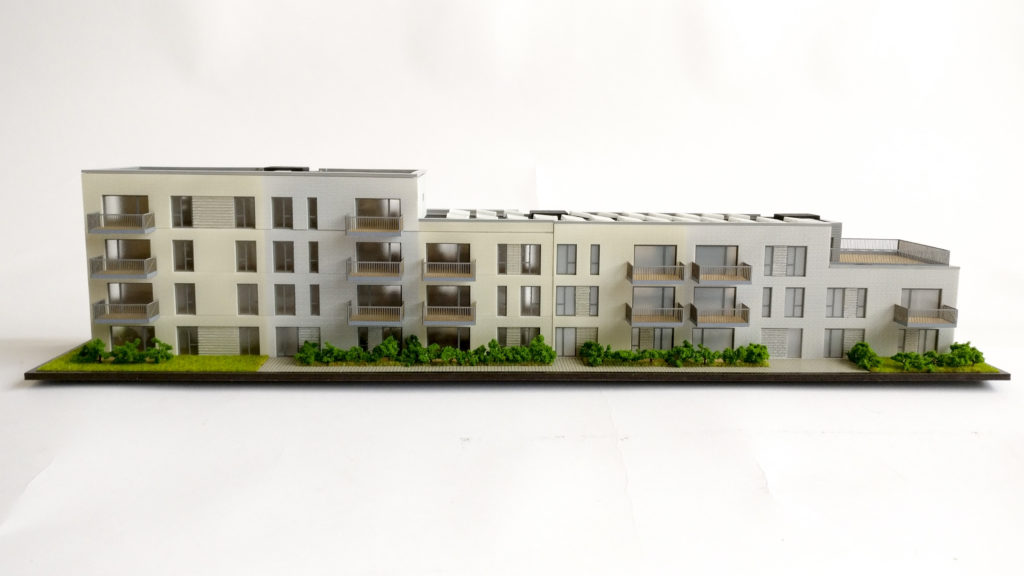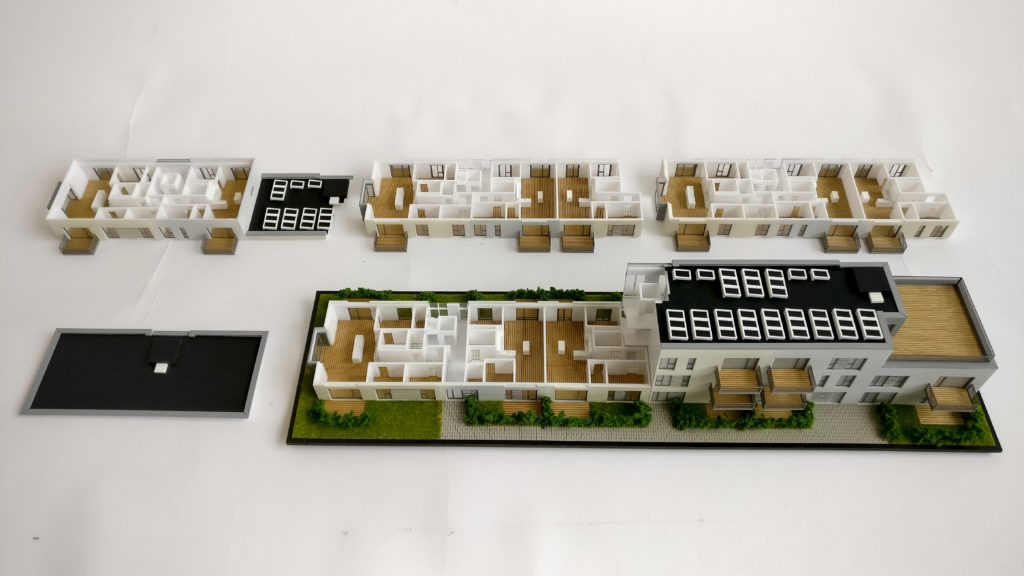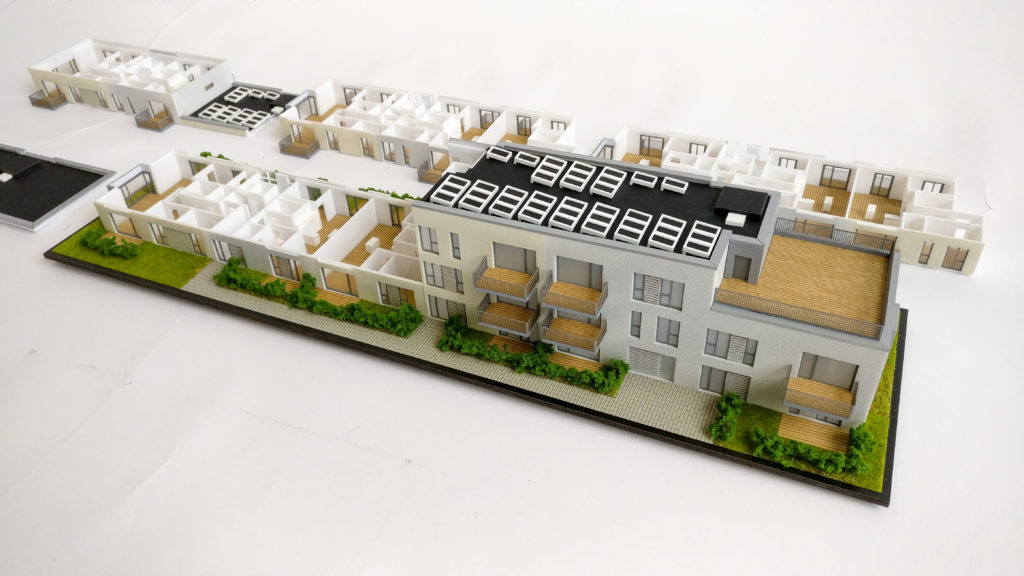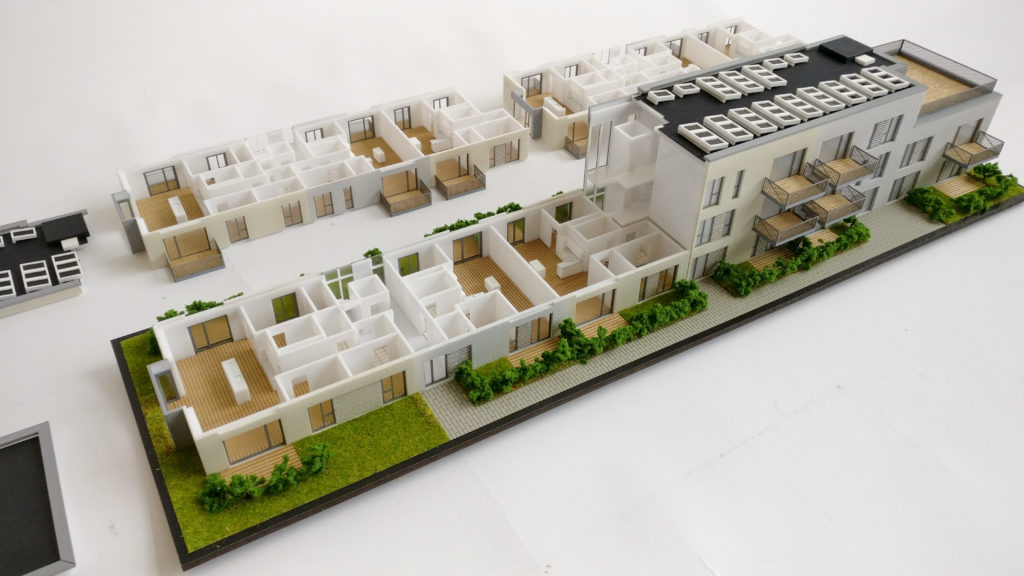Case
Model house for AKF group
AKF wanted both to be able to visualise the entire area of the project, but also to have one model with many details.
The plan for the whole area is made as an architectural model in the scaling 1: 250. The plan shows the river, the communal house, parking facilities and the 6 squares with nice apartments, where the focus is on showing their associated balconies as well as the good parking conditions.
As sales do not start at the same time on all blocks, the model is made in such a way that it is possible to replace the blocks with simple bricks.
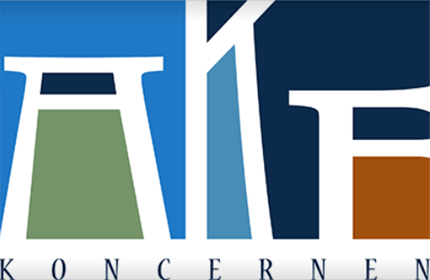
To see more details, it was chosen to make one of the squares into a presentation model in the scaling 1: 100. With this, it was possible to get many details, both outside and inside the apartments. It was possible to get details inside as AKF chose to make a model that could be disassembled for each floor. We could therefore build kitchens, furniture and make floor details on the presentation model.
3 types of bricks have been chosen for the project, where we have painted the walls according to their RAL colours on the presentation model. Real wood veneer has been used for floors and balconies, with laser-cut structure on the boards in the surface.
2 types of models for the same project
Architectural model
Presentation model
For the seller who has to sell the apartments, this provides really good opportunities to sell visual dreams to the customers. See more on AKF's website here.


