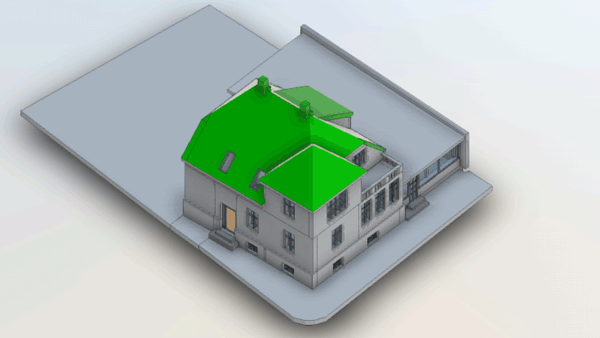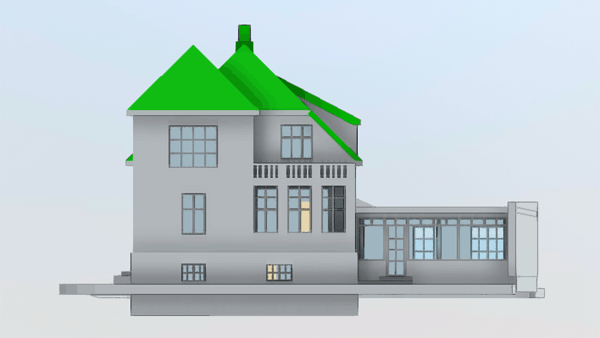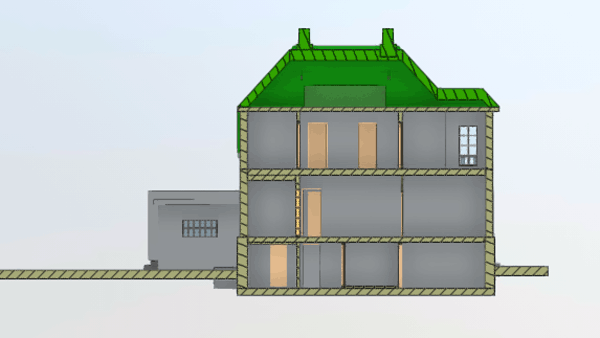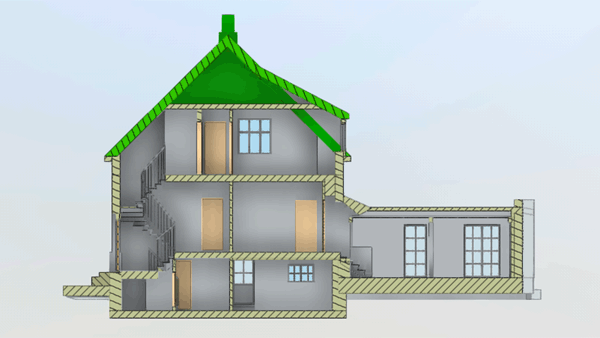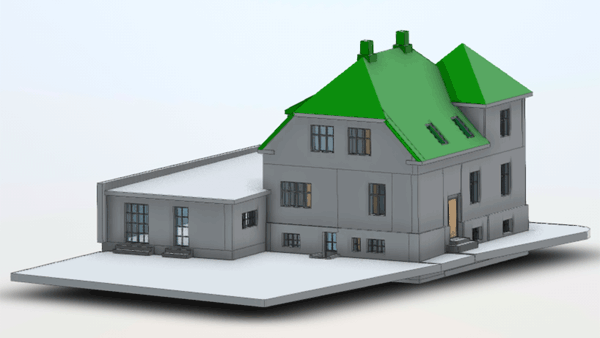Case
3D Laser scan for Færch & Co.
Project carried out for Færch & Co. in Aalborg, where Bjørk & Maigård have been the architects. The hotel is facing a converted and extended building, which is why there was a need for a drawing basis for approval of the project by the municipality. Existing drawings are, as with many other projects, hand drawings made back in 1992. Since 1992, many changes have been made to the building, so they could no longer be used as a drawing basis.
Modelhuset's task was to scan the entire building and deliver a 3D RVT file to Bjørk & Maigård, which could thus be used to document existing conditions, as well as used to draw on.
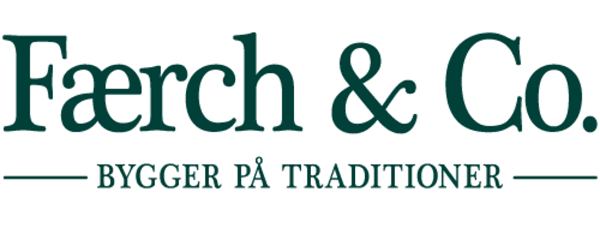
122 3D laser scans of the building inside and out were made to have the entire building drawn up in Revit. For this project, we delivered a finished 3D file to the architect approx. 10 working days after we started the project.
One of the great advantages of 3D laser scanning is that it is thus possible to have wall and floor thicknesses verified, which was an important parameter on this project due to the many conversions. In addition, it is possible at a later date to access the point cloud to take more measurements and see 360 degree views of the entire building in the design studio.
Modelhuset scanned the entire building and delivered a 3D RVT file
3D Construction
Check measurements in VR mode
122 3D laser scans of the building inside and out were made to have the entire building drawn up in Revit. For this project, we delivered a finished 3D file to the architect approx. 10 working days after we started the project.


