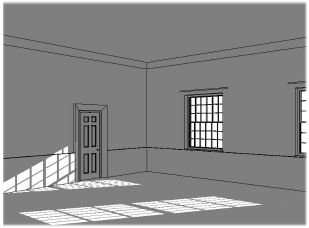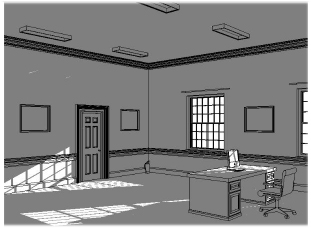BIM Modelling
We draw in different levels of detail, which are classified in LoD (levels of details).
Depending on what the 3D CAD file is to be used for, the LoD level is selected. The pictures below show the different LoD BIM levels. At LoD 400, the level of detail is very high, which prolongs the drawing process and thus the price. For most customers, LoD 200 or 300 is enough, but there are circumstances where many details are required.
LoD 100
Modelling in LoD100 is most often used in connection with calculations of masses as well as surfaces and light incidence in the building.
- Represents the general geometry of the building
- Doors and windows are shown as openings
- Is the least detailed and most general BIM model
LoD 200
The model shows no architectural details. Corresponds to approx. to a 2D level of detail of 1: 200
- The most important structural elements are displayed.
- The building is designed approximately
LoD 300

Typically corresponds to a 2D documentation such as at 1:50 or 1: 100. There are relatively many details.
- Doors and windows are drawn up without small details on frames etc.
- Internal installations are shown at this level
LoD 400

The LoD 400 level of detail is generally used for engineering calculations and projects where a large degree of documentation of details is required.
- This level contains structural as well as architectural elements
- Modelled even with small details and furniture
- Wooden part owner inside as outside is recorded



